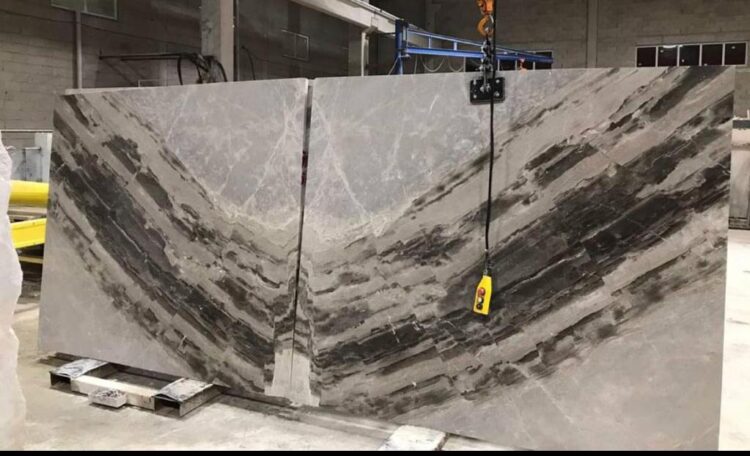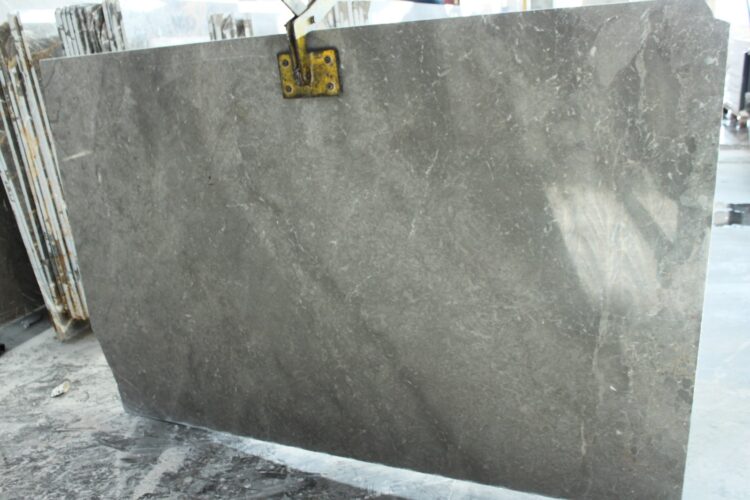Founded in 2019 by Artur, ARTIMITRO quickly became a young design studio making a name for itself in the architectural world. After gaining 10 years of experience at some of Moscow’s leading studios Arthur Mitroshkin decided to create his own brand and collaborated with experienced professionals like Margarita in the process. Today, together with the ARTIMITRO team, they adopt a holistic architectural approach for residential and public spaces, offering both aesthetic and functional solutions in every project. In this interview, we share with our esteemed readers many details about ARTIMITRO’s founding vision, architectural philosophy, and the impact on its projects.
Can you explain ARTIMITRO’s founding vision and how it has evolved over the years?
ARTIMITRO is a young architectural design studio, we are 4 years old this year. However, many years of combined experience of the studio team allows us to work with objects of different functionality and complexity. We take on 1-2 projects per month and immerse ourselves in each one with the full studio team.
The studio’s founder, Artur, worked for about 10 years in several prominent Moscow studios before creating a personal brand in 2019, which became a studio in 2020.
The studio’s art director, Margarita, has worked on exhibitions (2012 – 2014 leading designer at IP-agency), public buildings (2014 – 2016 architect at PROCONS “Algorithm”, “Skolkovo”), commercial interiors and marketing projects (2016 – 2021 leading architect at Adidas Group).
Since 2021 we have been working together, forming the current composition, principles and approaches of work. The office has a team of 10 professionals (architects, designers, set designers), the size of the team varies through outsourcing and bringing in partners.
ARTIMITRO develops architecture and interior design for residential and public spaces.We have good experience with foreign projects (Dubai, Saudi Arabia, Germany, Switzerland, USA, etc.). The office is located in Moscow, but in today’s technological world there are no geographical limitations for design.
How has adopting a holistic architectural approach influenced your projects?
We create the architecture of the space first, working with architecture and layouts is the most important part of our approach. In the right space, with harmonious proportions, clean lines, calibrated shapes and references, it is possible to minimise the work with interior design and not to do any decorating at all.
It is very important to analyse the initial data, what are the strengths of the climate, location, existing structures, what can we emphasise and enhance.
Natural materials and colours, original furnishings, wood, stone, metal, glass, concrete, raise the level of projects.
A holistic approach to design leads to the highest quality end result. The result is an object that serves its purpose
 In one of your projects in Saudi Arabia, you used Travertine natural stone. What were the reasons for choosing this material?
In one of your projects in Saudi Arabia, you used Travertine natural stone. What were the reasons for choosing this material?
For the Saudi Arabian house we have 2 versions of the design with dark (Tundra Grey) and light (Travertine) stone as the dominant stone that sets the overall style and mood. Both versions are good, each in its own way.
The first version with the grey stone was more aged and minimalist. We love contrasts in architecture and the dark stone helped us achieve a spectacular contrast. The rich tundra grey and the simple concrete.
The second, warmer and more cosy version, in Travertine, was requested by the client’s wife. It definitely has its own charm and is a more monochromatic and authentic design option. And similar types of stone are very appropriate to the region.
A very difficult choice for the client and for us, it’s like choosing which child you love more.
What is the design process and starting point of the project?
The starting point of the project is to get to know the client, it is important that we have the same opinion about beauty or that the client is mobile in his opinion and ready to develop his taste, ready to trust his architect and designer like a doctor.
The algorithm of the project is as follows

BASIC DESIGN:
Measurements
Planning Solution
Design
Architectural design
Engineering projects
Drawings of individual products
Product specification
REALISATION:
Completion
Realisation management
Author’s supervision
How does the interior design concept used in the project adapt to Saudi Arabian culture and reflect the region’s richness?
In Saudi Arabia, the client is a trained architect and was directly involved in the architecture of the project. It is very nice when the client speaks the same language as you and can be a guide to the culture of another country. The project is very authentic, but very much in line with our design principles.
How do the geometric forms, lines, and patterns at the entrance symbolize Arab architectural sophistication and how are they integrated into the project?
The first thing we realised was that the interior of this project had to be chic, nothing less. It’s like an Arab cultural code – to do everything with glamour.) We tried to convey this atmosphere in the language of minimalism.

How was the sandy desert concept background created in the project?
It is probably the most logical decision to use sand in the courtyard of the house. Initially, the clients were thinking of something like a greenhouse, but that is not in keeping with the nature of the region. As people who grew up in a completely different climate, we see in the sand our own charm, minimalism and the aesthetics of the film Dune.
What is the role of Vibia accent lighting in the project?
Light is fundamentally a powerful design tool. We know this first-hand and strive to use light and shadow to create the most impressive architecture possible. Sunlight is only with us for part of the day, but the rest of the time it is important to choose and arrange the right equipment. To this end, we carry out lighting calculations on all our projects to help us choose the best option. It is also important to say that large apartments and houses require a control system (smart home) for all devices, including lighting. Accent lighting (such as Vibia) helps us create points of interest in a room.
Does the project offer more than just aesthetics, creating a suitable space for family moments and privacy?
In all our projects, we strive to make architecture and design individual, to reflect the needs and requirements of the client, and above all to serve people. At the same time, we always work in our own style. These are important principles. The right architecture should change your quality of life and your way of thinking for the better.






















 +90 532 585 51 95
+90 532 585 51 95 +90 532 585 51 95
+90 532 585 51 95