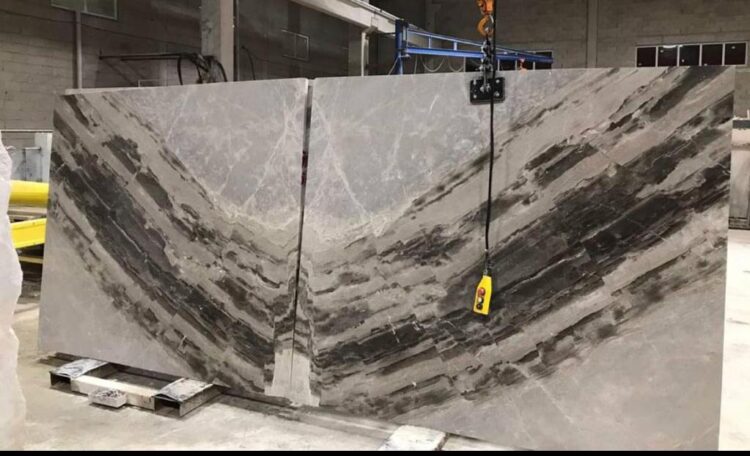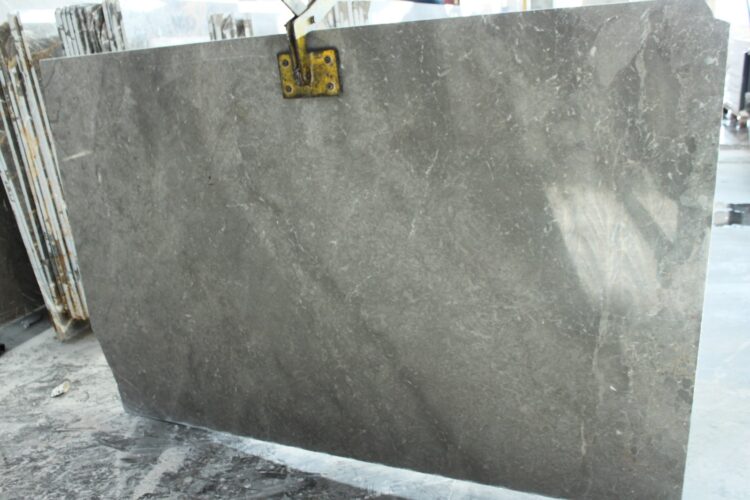Galleria, the shopping mall designed by OMA architecture, was built in the newly developing Gwanggyo, just south of Seoul. Located at the center of this new urban development surrounded by high-rise skyscrapers and residences, the Galleria’s marble block-like appearance makes it the landmark of life in Gwanggyo, providing the transition between nature and city.
The design of Galleria Gwanggyo was undertaken by Chris van Dujin, one of OMA’s partners. Dujin describes the project with these words: “When we first came to Gwanggyo, we felt like the entire city was here temporarily, the city needed permanence. For this reason, we thought of the project as the gravitational point of the city. The starting point of the city in the shape of a stone cube…”
The Gwanggyo store is the sixth branch of Galleria, Korea’s largest luxury department store franchise founded in the 1970s. The project area is located at a point where green and gray meet, between Suwon Gwanggyo Lake Park and the buildings that form the urban fabric. The textured natural mosaic coating that OMA chose on the store’s facade is a result of the desire for the building to be a mirror reflecting this park. The building, which rises like a sculptural monument in the center of the city, giving the impression of being carved as a natural stone block from afar, with its natural stone-covered facade resembling a mosaic in triangular forms in beige, brown and cream tones, integrates with the nature of its neighbor Suwon Gwanggyo Lake Park. The 540-meter walking path, which is formed spirally from the ground to the roof within the stone walls, reaches the garden on the roof by going around 10 floors, touching both commercial and cultural activities without losing its connection with the city. It adds an innovative element to the traditional structure of the department store by transforming a closed shopping mall into an open bazaar.
The walkway has a versatile glass facade that contrasts with the massiveness of the natural stone. Thanks to the glass, the shops and cultural activities inside are shown to the residents of the city, while visitors inside have the chance to experience the city of Gwanggyo and the view. Created by a series of stepped terraces, the public loop offers spaces for exhibitions and performances.
Chris van Duijn, architect of the project and OMA Partner: “Featuring a public loop specifically designed for cultural presentations, the Galleria at Gwanggyo is a place where visitors interact with architecture and culture while shopping. “After each visit, one leaves with a unique retail experience blended with pleasant surprises.”
“The Public Loop connects Gwanggyo and Galleria by making visible and tangible shopping activities usually closed to the city,” said Ravi Kamisetti, OMA Superintendent.
Eun Soo Kim, President and CEO of Hanwha Galleria: “Galleria Gwanggyo is the Galleria’s largest store opened in a decade and will play an important role as a new perspective offering its world-class product range and most elite amenities and services. In addition, thanks to the collaboration with world-class architecture office OMA, it is well received both at home and abroad for its creative architecture that implements a new paradigm of ‘transmitting light throughout the building through the public loop’, different from the classical shopping mall format. Galleria Gwanggyo is the most beautiful department store and is expected to become a unique landmark representing Korea and the world, providing new inspiration to customers.”

























 +90 532 585 51 95
+90 532 585 51 95 +90 532 585 51 95
+90 532 585 51 95