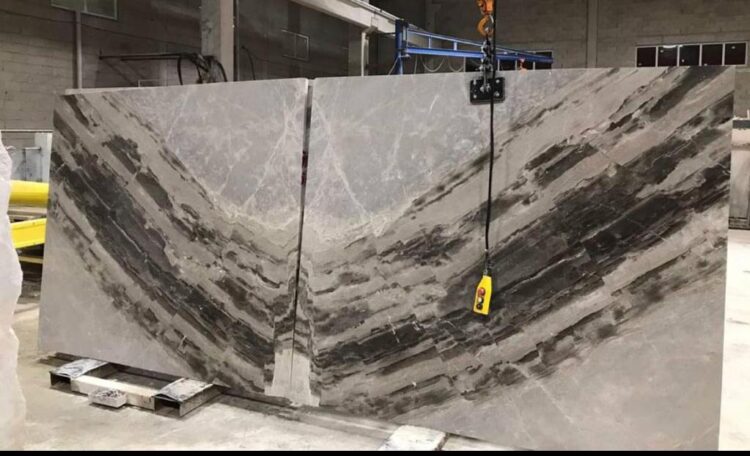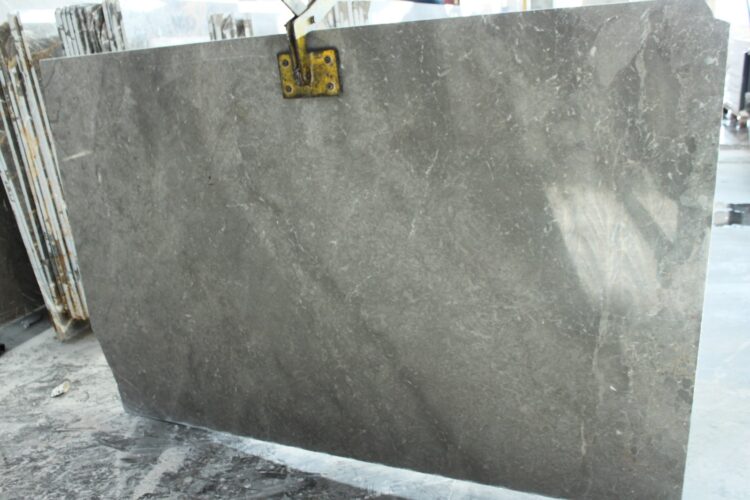Founded in 2009 by Mariana Garcia Oliveira and Filipi Oliveira, MF+Architects offers a modern and innovative perspective in the fields of architecture and urban planning. From their studio in Franca, São Paulo, they design projects that highlight formal purity and natural materials, elegantly integrating outdoor and indoor spaces. In this interview, we will take an in-depth look at the studio’s creative processes, how they transform Brazil’s cultural texture into modern architecture, and how they utilize technology in their designs.
Can you provide any information about the history of the foundation and mission of MF+Architects?
Mariana Garcia Oliveira and Filipi Oliveira, both graduates in architecture and urbanism, met in the first year of college. Graduated in 2009, they married and founded the MF arquitetos office. In 2015 the office is restructured and is now called mf+architects. Located in the city of Franca, in the interior of São Paulo, it operates in projects in the residential, commercial, industrial and interior areas. It stands out for its contemporary style, always proposing a design concept that seeks the integration of the interior with the exterior, combined with formal purity, straight lines and the Brazilianness of materials that print a new concept of living.
What factors are most inspiring or influential in your design process?
We believe that inspiration can arise from simple things, simple sensations or simple things from our daily lives. For each project, we always seek something that is proper and specific to the concept we want to pass, we believe that architecture should provoke emotion to the people who use space there. Emotion comes through light, leftovers, proportions, smells, emptiness or even silence. With each new project, we challenge ourselves to take a new way of living and feeling. We believe in the simplicity of shapes, in the perfect proportion for each space, in the authentic materials and in the emotions we can cause, this is perhaps the basis of what moves us to create.
How do you integrate the cultural and natural characteristics of Brazil into your projects?
Brazilian architecture is extremely rich in details. We always look for traditional Brazilian architecture, elements that can add to our contemporary projects. This connection, which occurs in a natural way, allows you to bring a completely current look to what was once traditional.
How to integrate interior and exterior spaces into various projects and what challenges do you encounter when applying this concept?
Our projects are always carried by a strong connection with nature and the environment where it is inserted. We like the idea of you not knowing for sure if you are inside or outside, this allows us to make the architecture discreet, silent. Applying these open concepts require very deep studies on where and how we can make these openings, since if it is not something thought it can bring unwanted discomfort to the space.
Do you prefer to use natural stone in your work? What are the factors that influence your preference for natural stone over other materials?
Yes, always! We believe in the authenticity of everything we use in our projects, so we always use natural stones! In addition to its timeless beauty, all the benefits of maintenance and perenniality are huge in relation to fake materials
What advice would you give to young designers or recent graduates to succeed in their careers?
Believe in your ideas and thoughts and put them into practice with intensity and love!




























 +90 532 585 51 95
+90 532 585 51 95 +90 532 585 51 95
+90 532 585 51 95